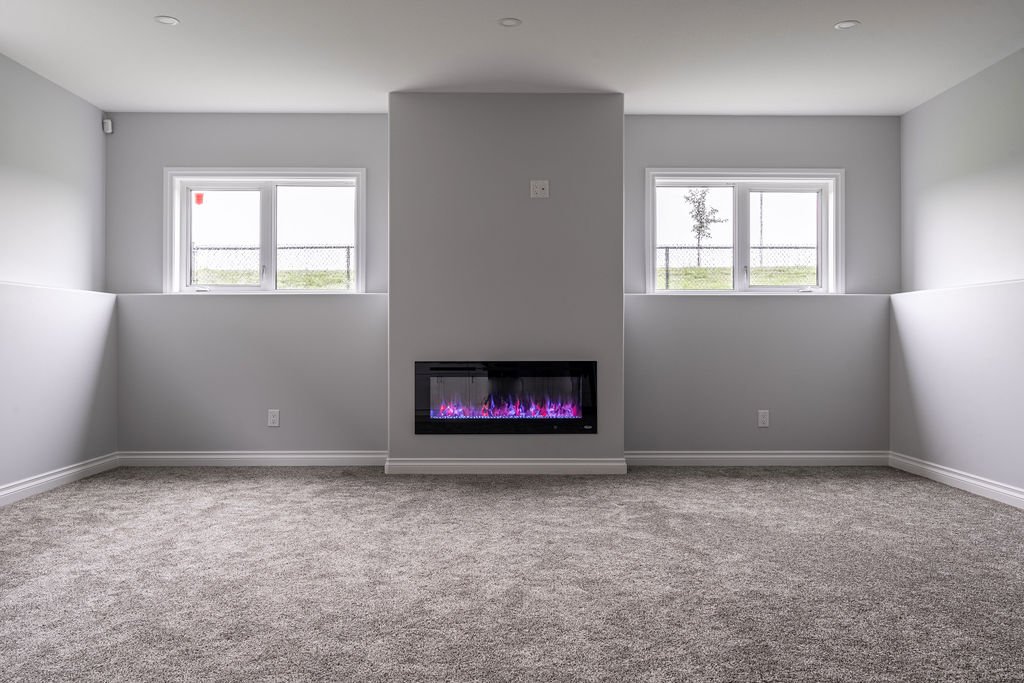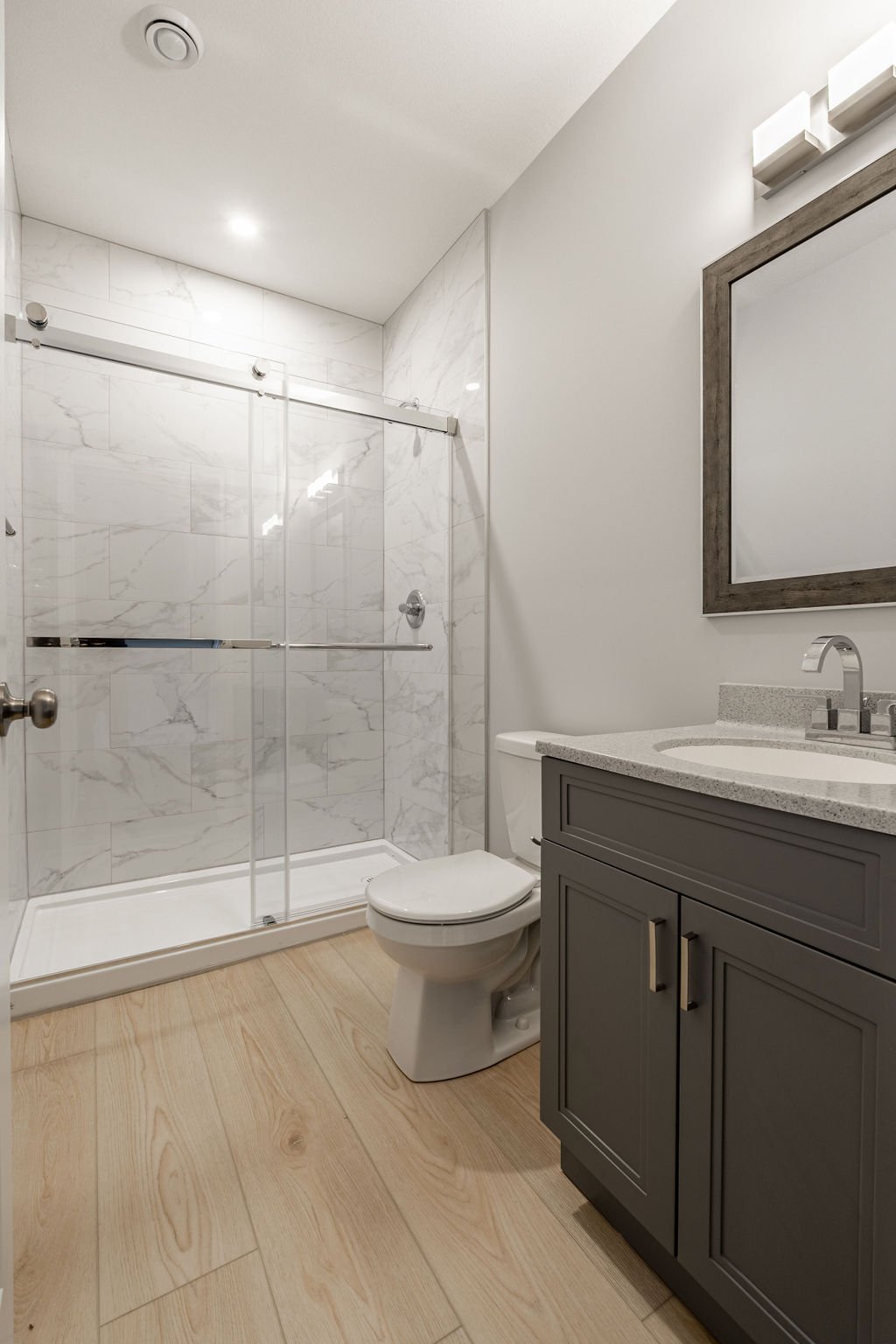
The Hastings Project
With the hopes of creating a space that visitors can call home, we had the privilege of developing this basement into just that. This basement is a massive 1800sq ft. The living room is cozy with an electric fireplace and carpet throughout. To allow future guests to be more self sufficient, we included a mini kitchenette that is budget friendly, which includes white cabinets, quartz countertop, and LVP flooring. The basement boasts three bedrooms, two of which have large walk-in closets. The bathroom is clean and classic - grey vanity, quartz countertop, Carrara marble tile in shower, and matching LVP to the kitchenette. The entire basement is bright with lots of windows throughout.









