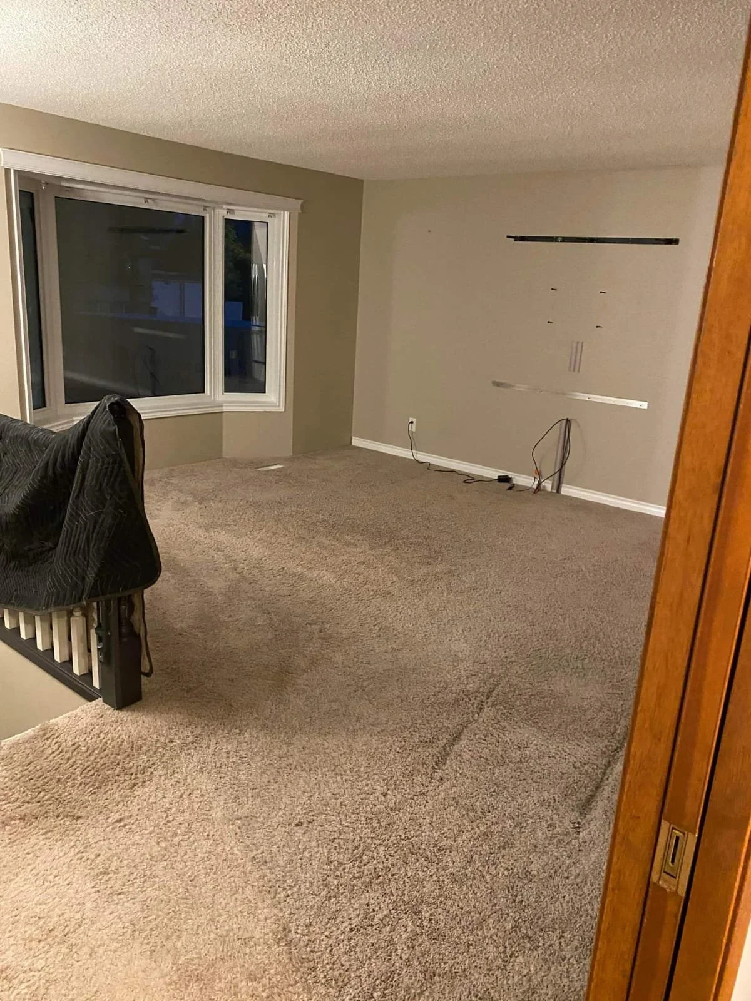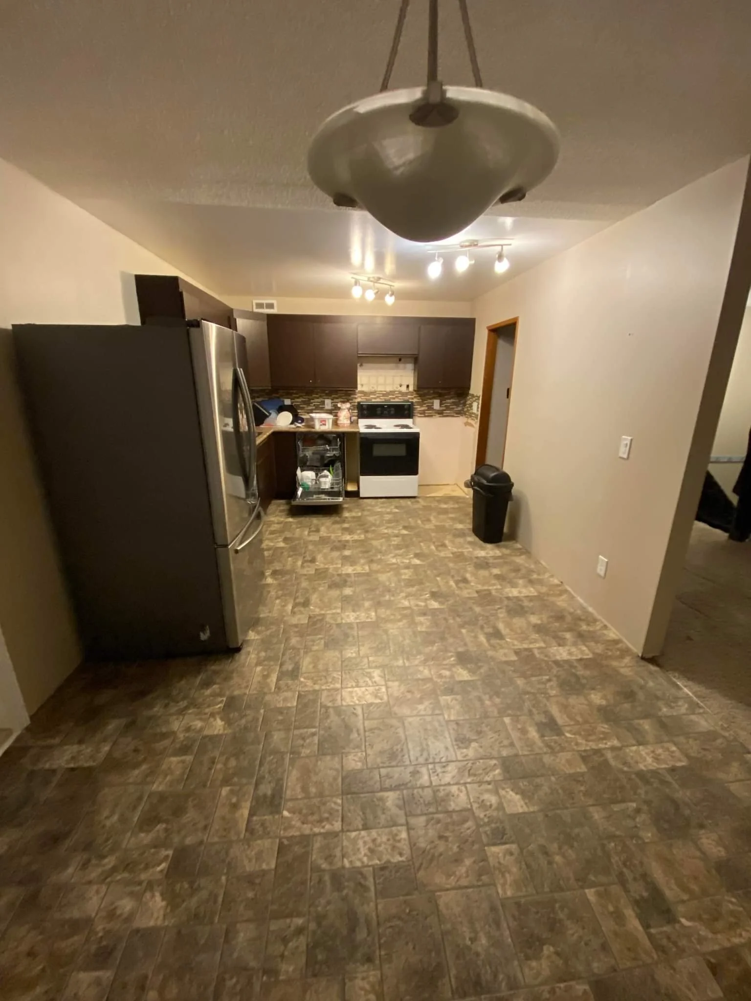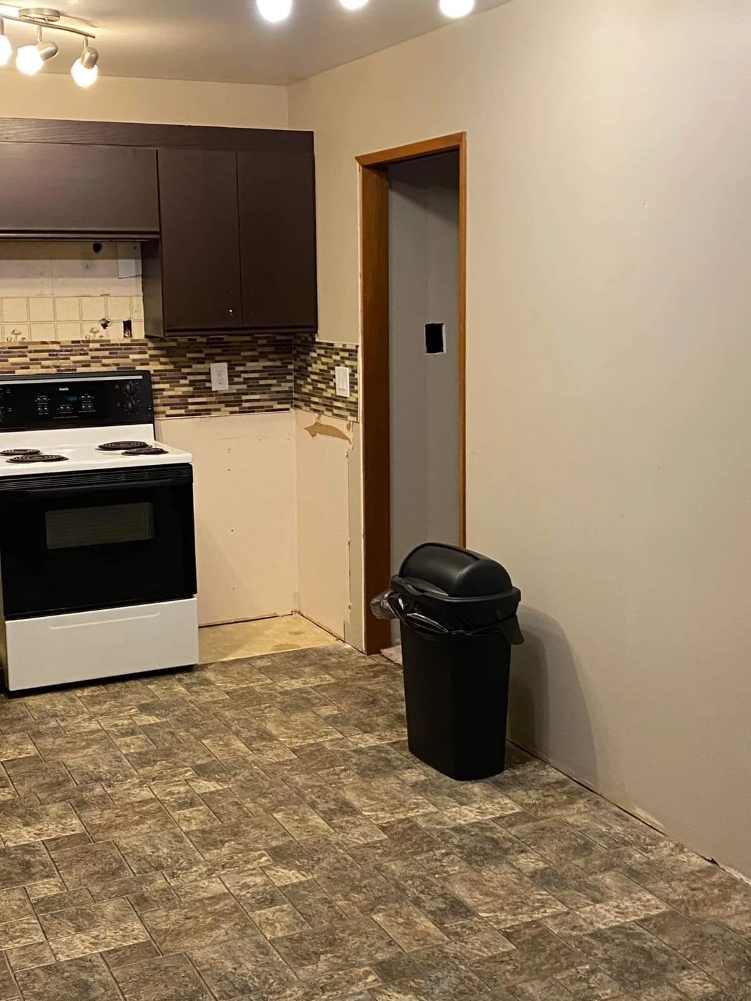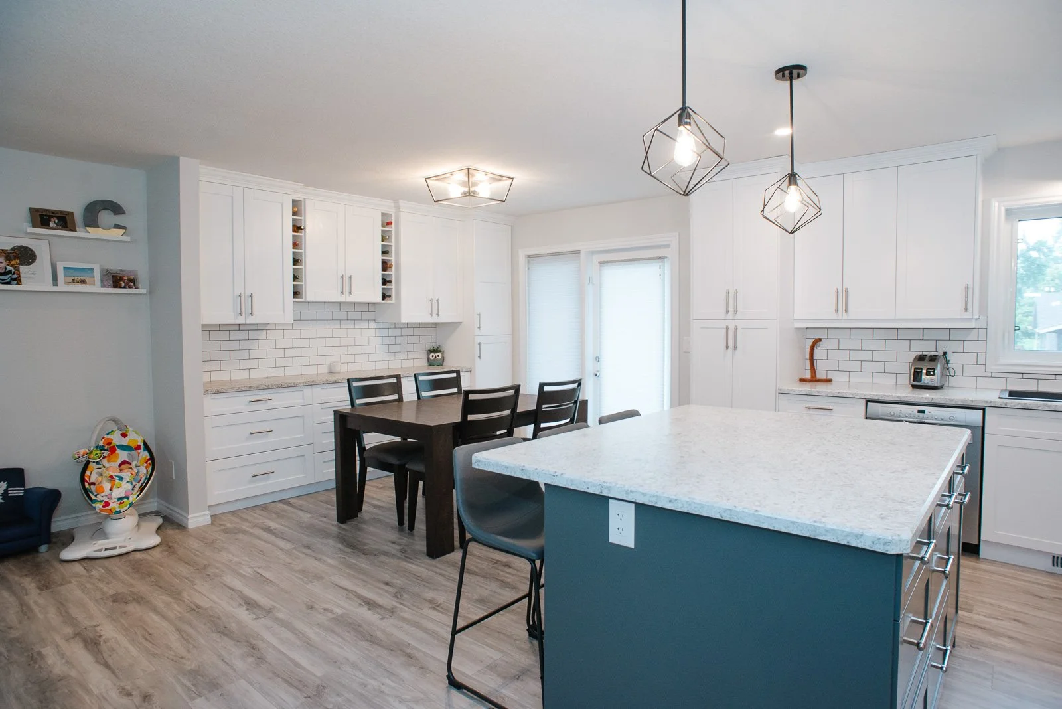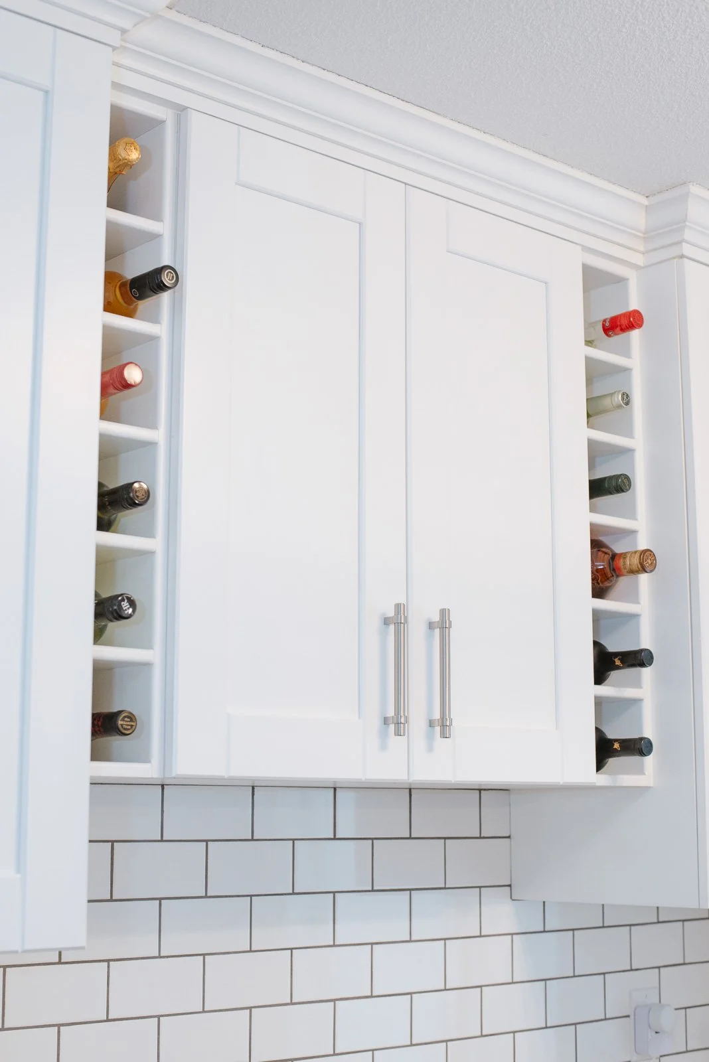
The Coates Project
After living in their home for awhile, the Coates family was ready to make some updates! Their main goal was to make their kitchen more functional and open while modernizing the living room at the same time. To make their vision come to life, we tore down the dividing wall separating the kitchen and the living room. This makes the ultimate difference when not only wanting to open up a space but also bringing in extra light. The living room got new paint and new flooring that leads to the landing and throughout the kitchen as well. The kitchen and dining room was completely gutted! The kitchen layout was reworked which included moving the fridge and dishwasher, and adding a pantry where dead space used to be. New shaker style cabinets, new counters, eat up island, subway tile backsplash, and new paint complete this space. This transformation is stunning!
