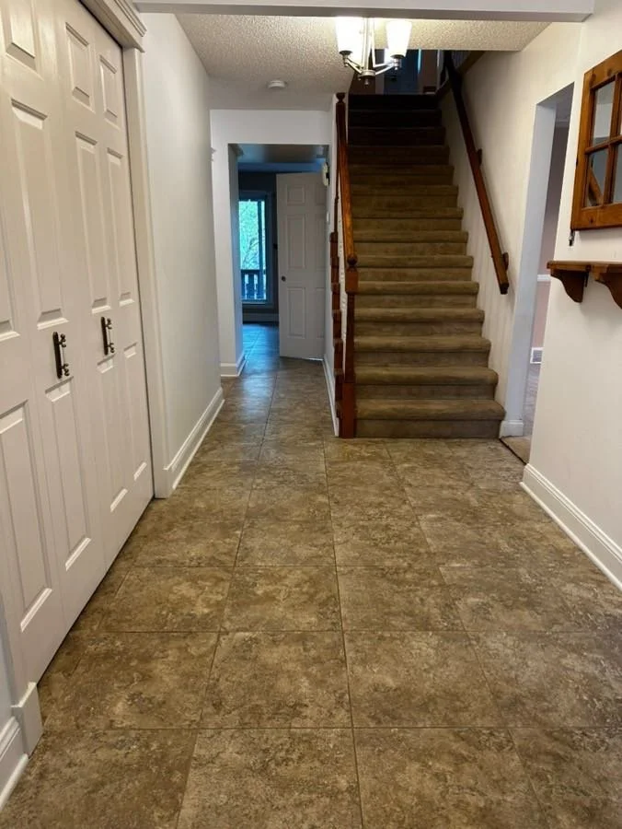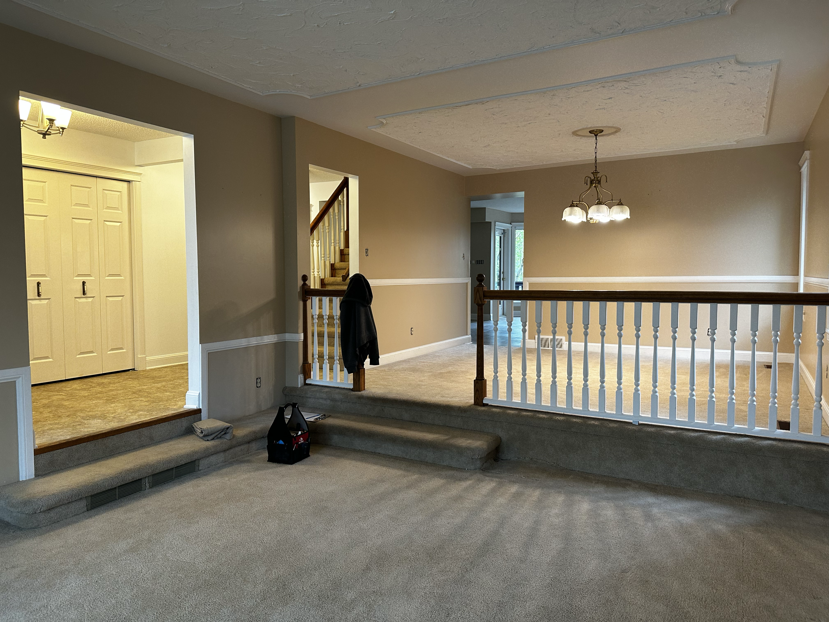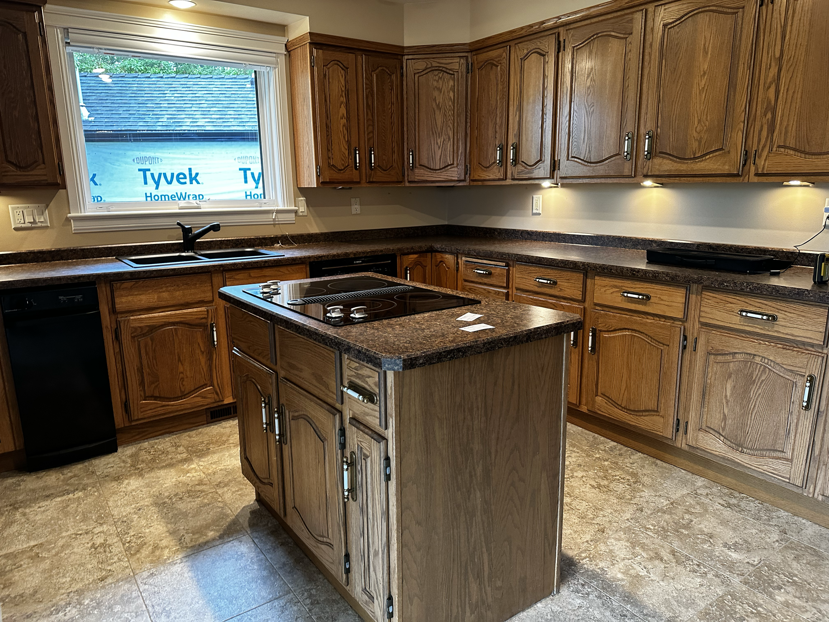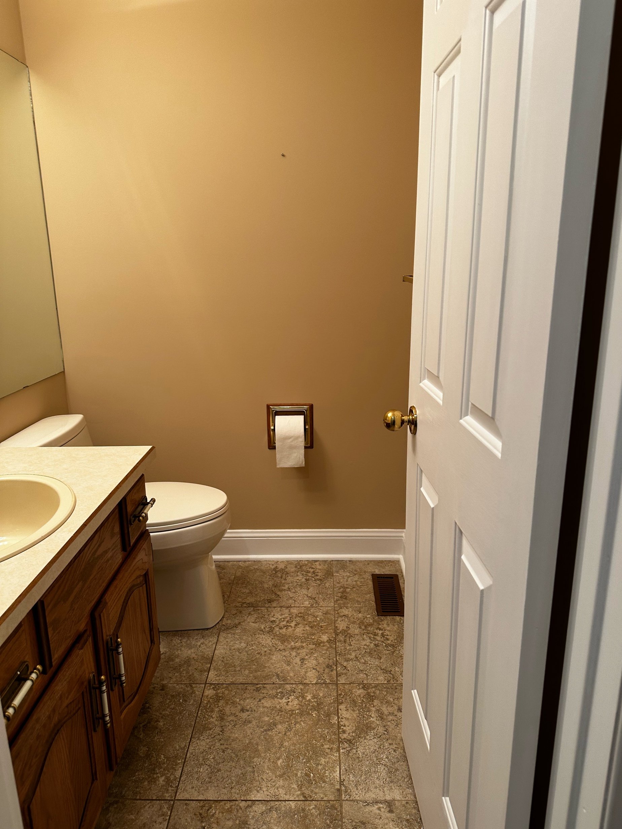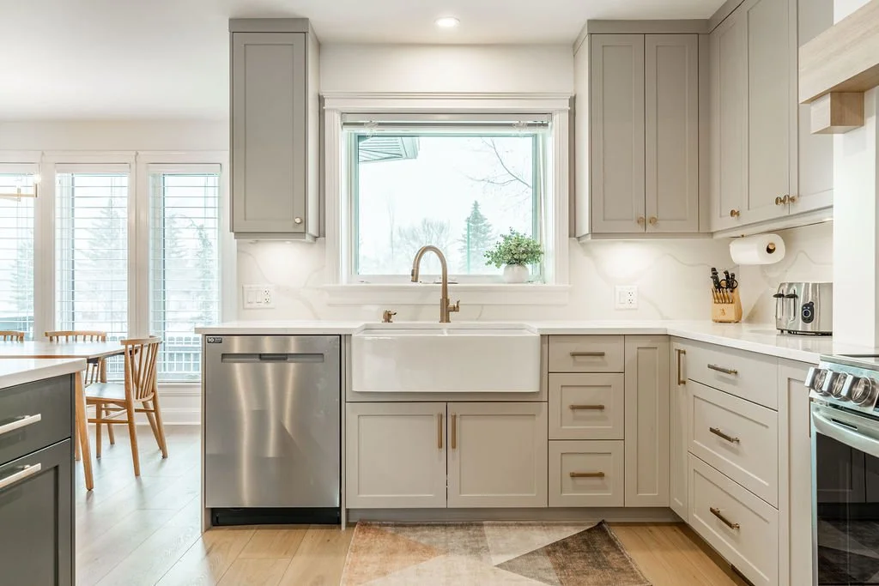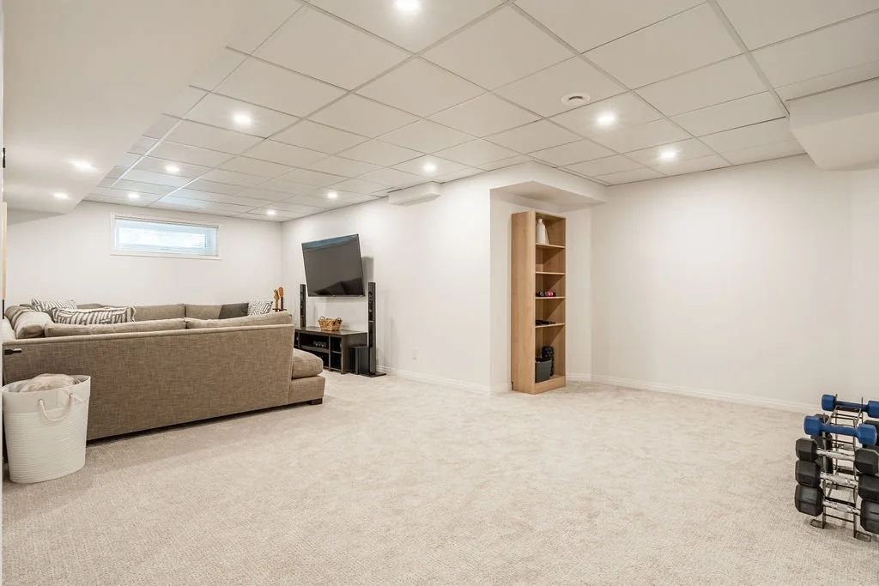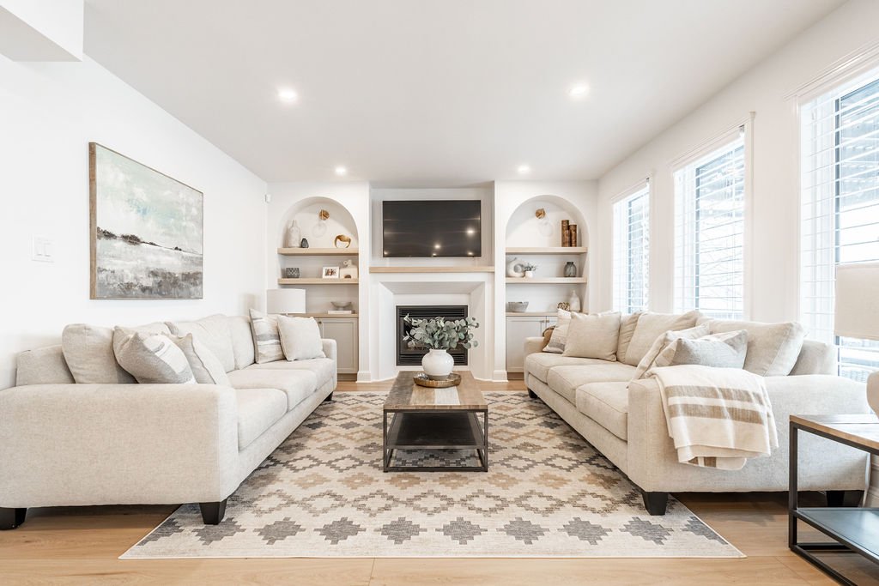
The Kushneriuk Project
What. A. Transformation. Our client’s desire was to make their new house into their dream home by adding their own pizzazz and allowing it to match their style. Their vision was big - transform an outdated ‘80s home to trendy Boho-Scandinavian style. Nothing was left untouched - all new floors, paint, counters, cabinets, railing, and light fixtures. We created unique design elements that include arches alongside the custom fireplace in the family room. They feature built in cabinetry and beautiful white oak floating shelves that accent the beautiful floors. We also created an arch in the wall that divides the living room from kitchen to carry the updated style of the house throughout. The kitchen is a dream! It features a custom 11’ island with built-in microwave and eat-up seating, custom built in range hood with pot filler, farmhouse sink, coffee bar, plenty of cabinetry, and pantry. The backsplash is quartz countertop that matches the countertops themselves. To create an open concept from the kitchen through the dining room we removed a load bearing wall and replaced it with a flush mount beam. We raised the sunken living room to be level with the rest of the floor which included removing a banister which separated the rooms. The main floor laundry was converted to a mudroom - a must for every young family! The laundry was rerouted upstairs to the primary walk-in closet. In the basement, the kids have a playroom that whisks them away to the land of make believe with the sweetest design elements - cedar shakes, shiplap, and unique doorway. This house is now a stunning home that is warm, welcoming, and breathtakingly beautiful!

